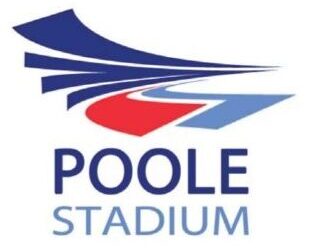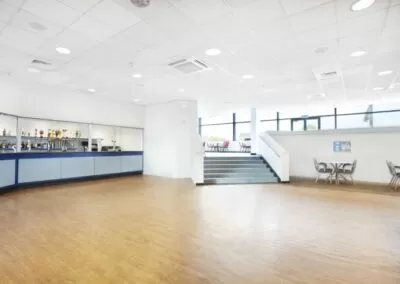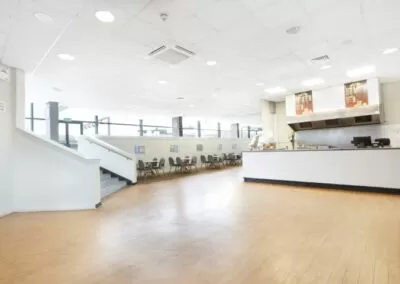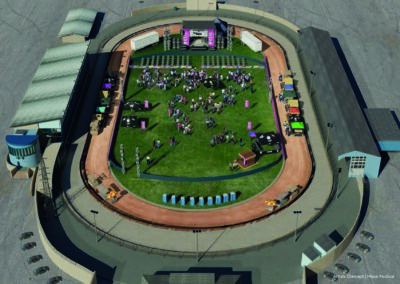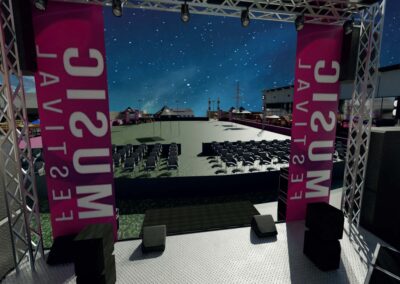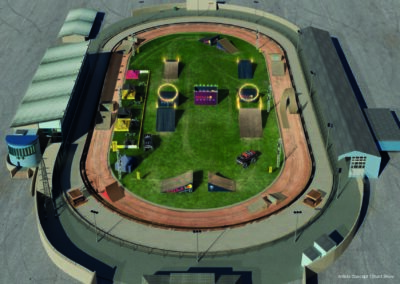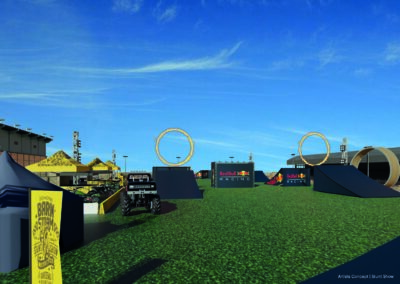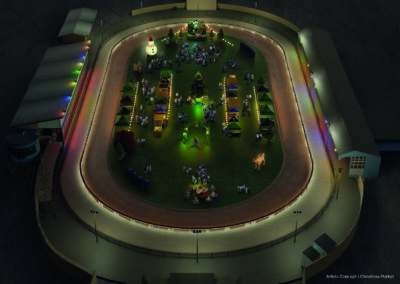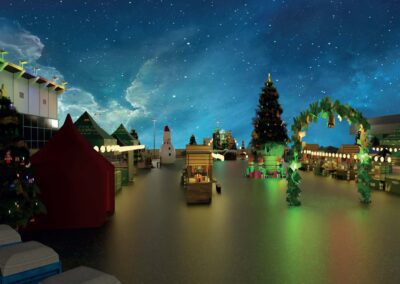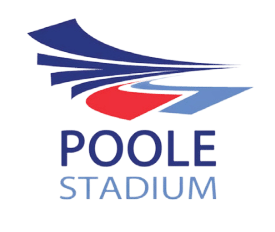
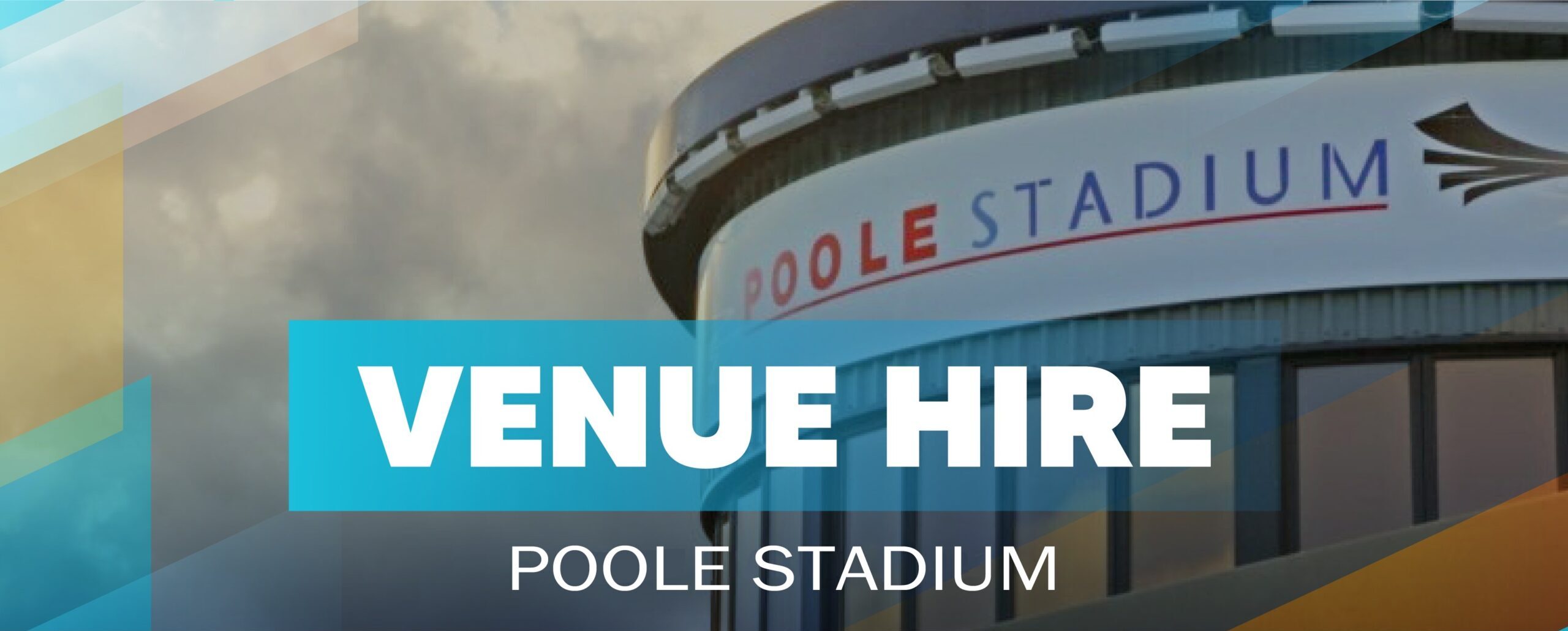
VENUE
INFO
StadiaUK are offering this exceptional venue, boasting a modest 3,800 registered stadium capacity and 1,547 outside seating for an array of corporate and private event hire.
Limited only by our clients imagination.
- 500 space onsite car park
- Fully air-conditioned glass fronted grandstand
- 4 Bars
- 45 table, 280 Seated split level restaurant area
- Fully equipped catering kitchen
- Fast food outlets
- Public Liability Insurance cover
- Full PA system throughout stadium
- Fully Licensed
- Fast Wifi
- Fantastic local transport links through Poole bus and train station
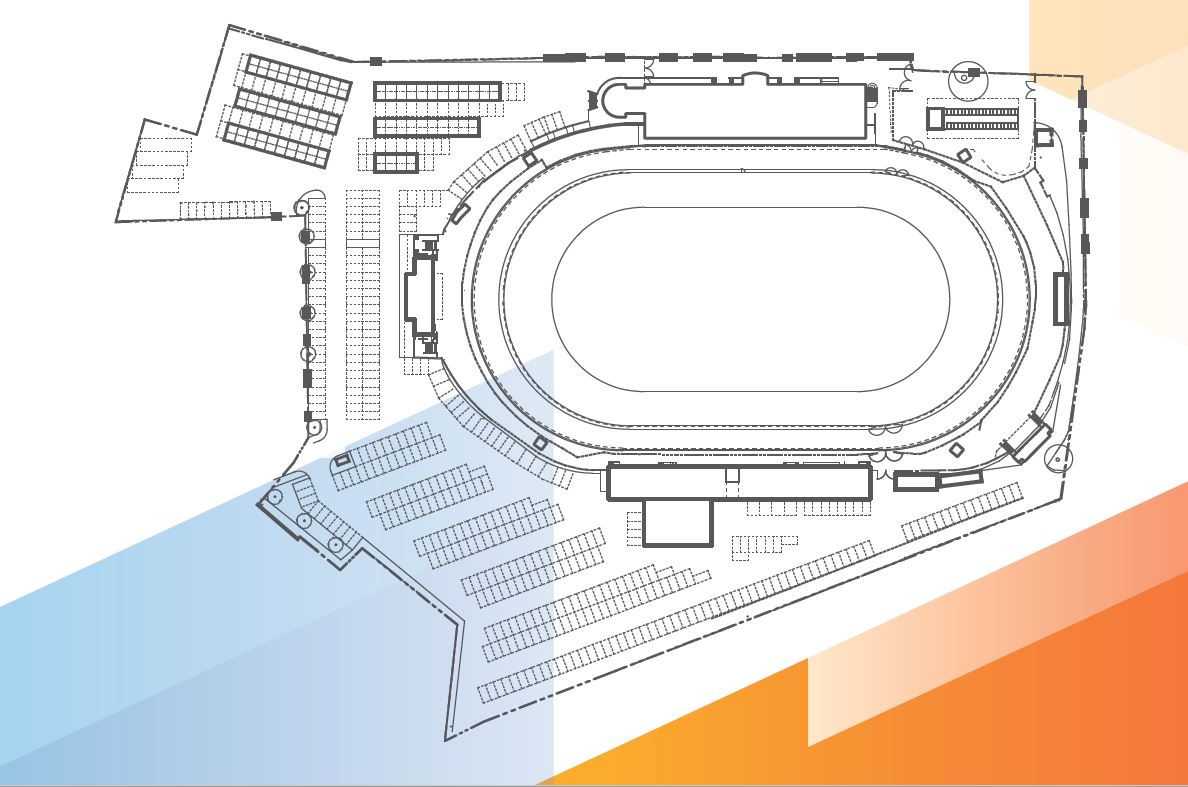
FACILITIES
GROUND FLOOR
CONCOURSE
The Concourse is our flagship social and spectator location for any interior or exterior arena events. A modern purpose-built full length viewing area enables both standing and seated crowd management solutions.
The focus of the stadium is all aimed towards the centre arena, with an outdoor grandstand seating in excess of 1,400 people and our indoor glass-fronted grandstand running the length of the arena allowing maximum use of natural light during daytime events.
Exceptional views of our oval arena can be multi functional to showcase your event as a spectacle to the surrounding crowd or be used to interact with the public as part of an activity or social event.
The stadium can be hired fully or on a shared basis to fit your individual requiements with our onsite management team at hand to ensure your event runs as smoothly as possible.
Situated in the heart of Poole, with a large on-site car park and excellent local transport links.
Size | 240m2
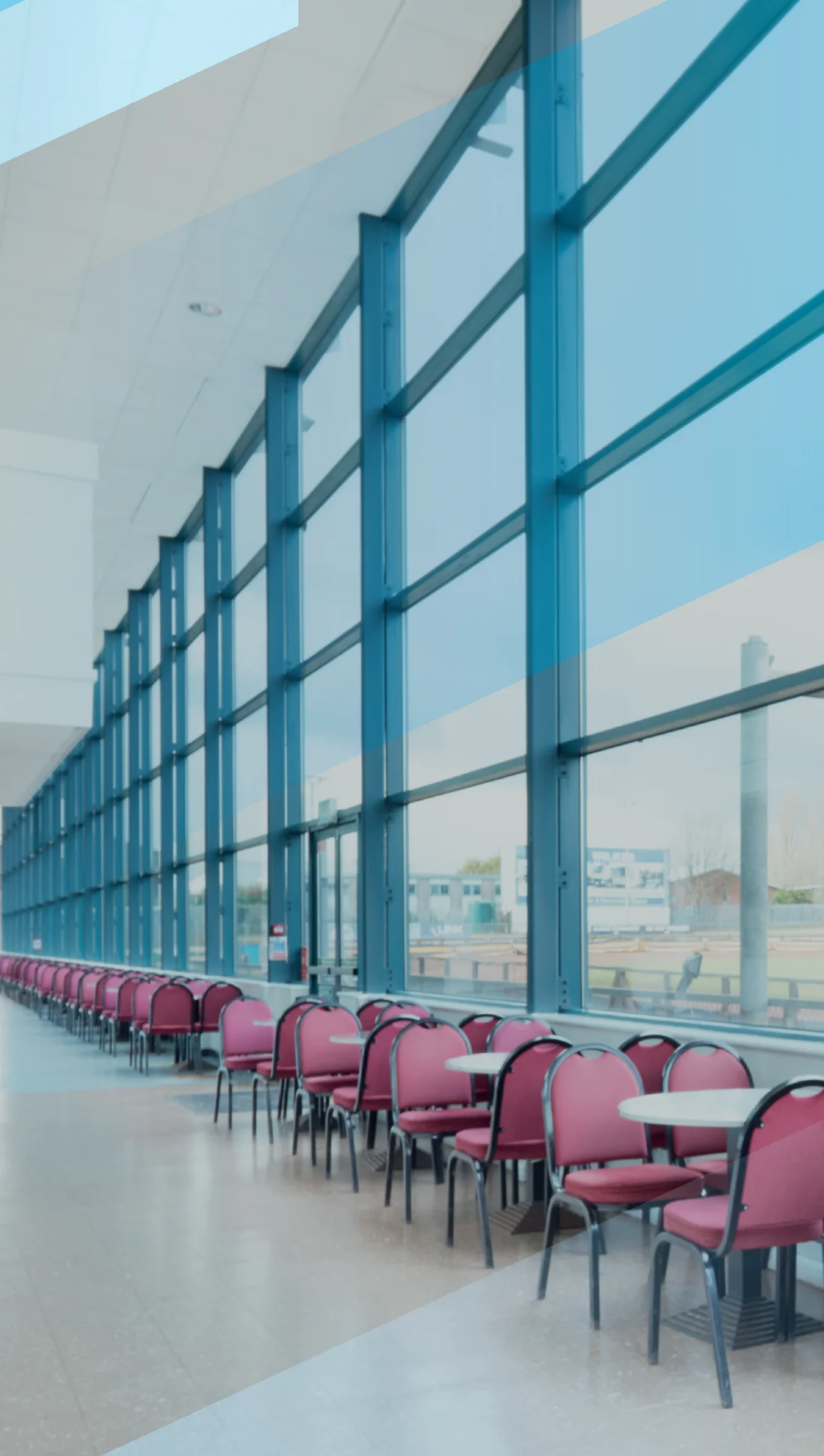
GROUND FLOOR
FUNCTION
AREAS
Nestled away in secluded sections of the main concourse with private bars and serving facilities is our function areas. Perfect for corporate events, meetings, exhibitions or drinks receptions, this area comes with TV screens, projector facilities and hundreds of table and seating arrangement possibilities.
BARS & FAST-FOOD OUTLETS
Throughout the site we have four bars which can be opened and staffed as part of any hire at the stadium. Offering a fantastic selection of wines and spirits alongside draught lager and cider.
Also available are two fast food outlets, one located on the ground floor of the grandstand with the other situated on the bend of the center arena, offering a wide range of hot & cold drinks, ice cream, burgers, chicken and chips.
Size | 172.8m2
FIRST FLOOR
RESTAURANT
Our first floor restaurant offers a stunning panoramic view overlooking the entirety of the centre arena. A fully equipped kitchen is offered alongside to franchise out for your event.
Fully air conditioned with private bar facilities and lots of natural light during the day or a choice of ambient lighting during the evening. Our restaurant makes an ideal location to look after your VIPs for your event or to entertain and dine a larger guest list.
45 tables and 280 seats the restaurant can be configured for many different set-ups, including a standing environment for large drink and canape events or a full sit-down dining experience.
Size | 512m2
FIRST FLOOR
KITCHEN
Our first floor kitchen facilities are ideal to create delicious menus for your guests during an event, with china, cutlery and glassware to serve our 280 cover Restaurant.
Alternatively, our kitchen can be used for recipe development, private events and is available to rent by the hour, ideal for small food business preparation needs.
Equipment Available:.
- Rational
- Infra Grill
- 6 Burner Gas Oven
- Combi Oven
- Fryers
- Commercial Microwave
- Hotplate
- Fridges
- Freezers
- Pans, Trays & Utensils
OUTSIDE
ARENA
The focus of the stadium is all aimed towards the center arena. The oval arena can be multi-functional to showcase your event as a spectacle to the surrounding crowd or be used to interact with the public as part of an activity or social event.
The arena has been host to a variety of events over the years, wth further opportunities including but not limited to: Winter wonderland markets, carnivals, music festivals, car shows. drive in theatres, stunt shows and much more.
The arena makes use of different logisitcal entry points allowing for the easy set up and tear down of equipment. Publc access points can be tailord to your specifications allowing for a safe and controlled crowd footfall plan.
Size | 5,600m2
FUTURE PROJECTS
CONTACT US
